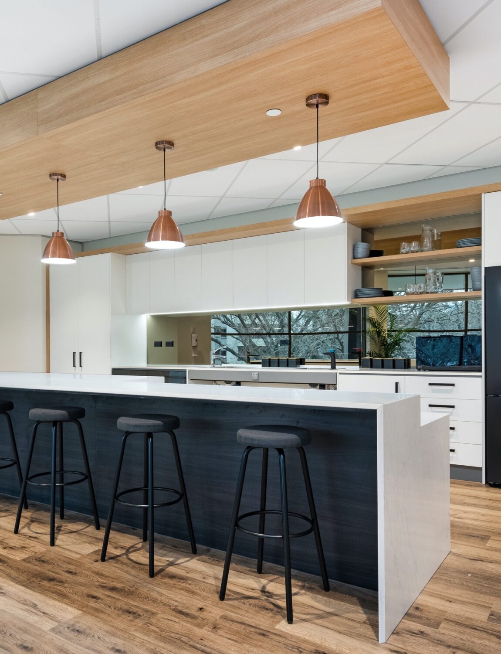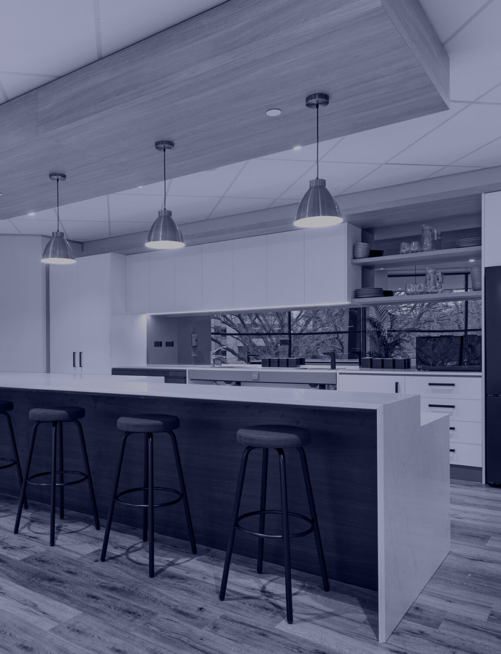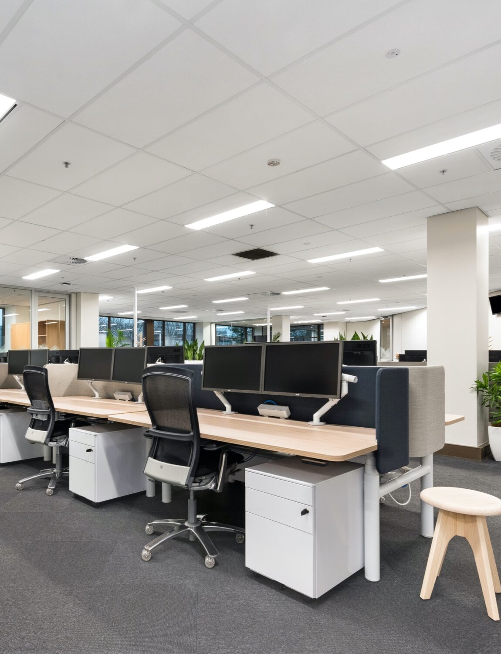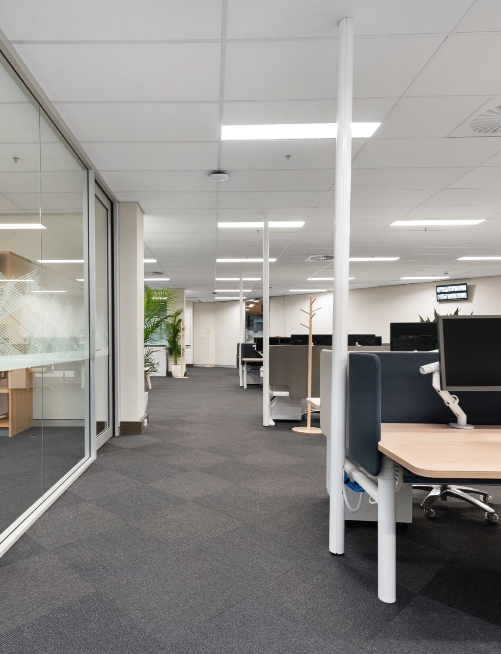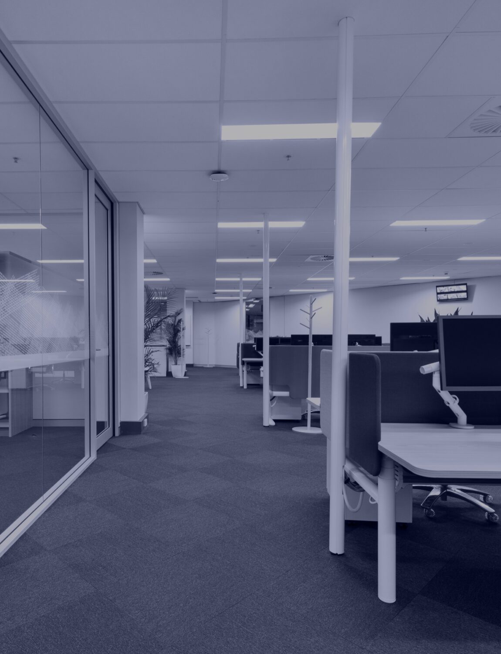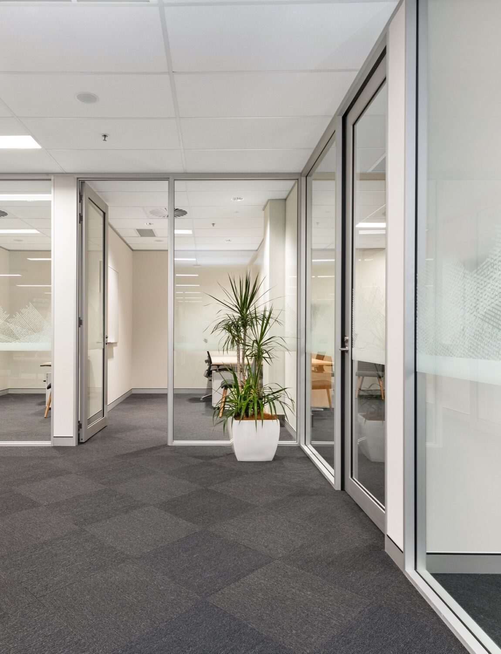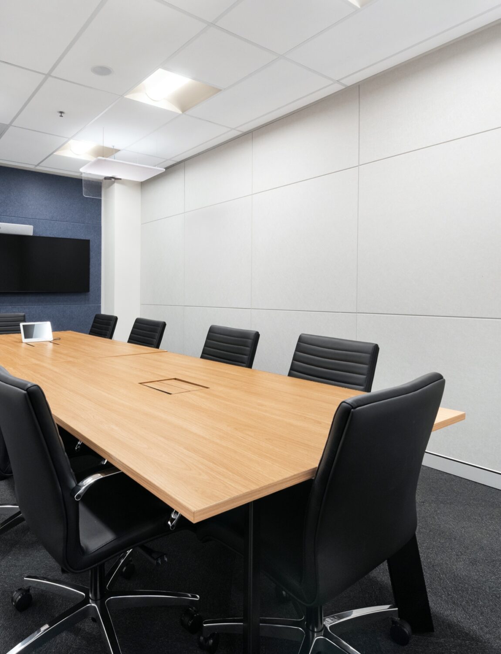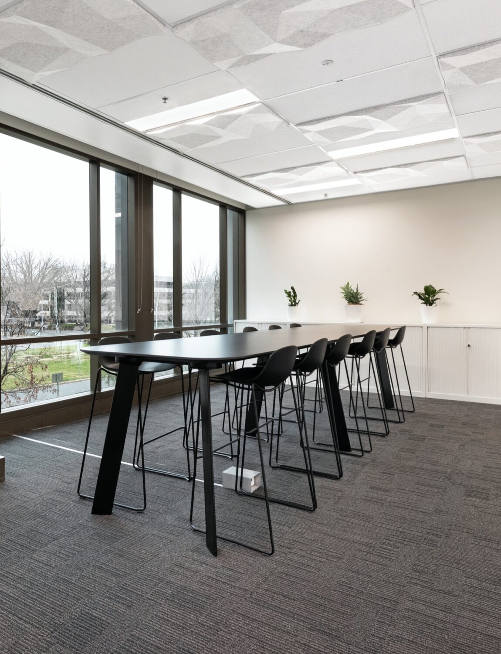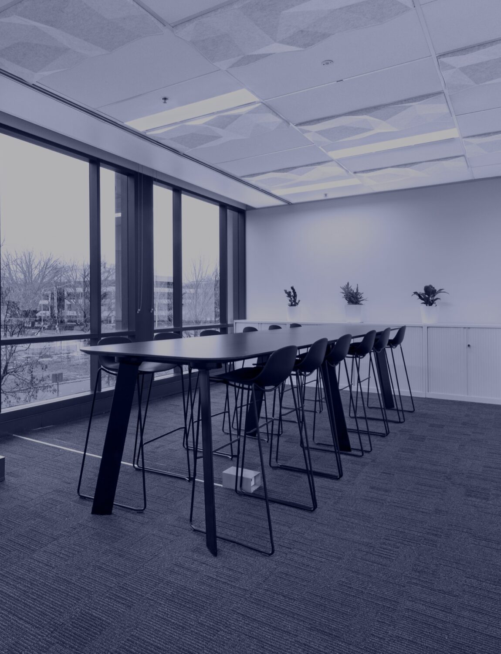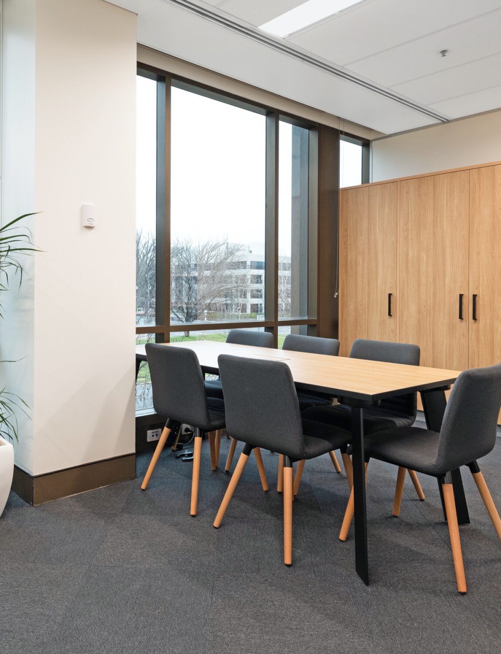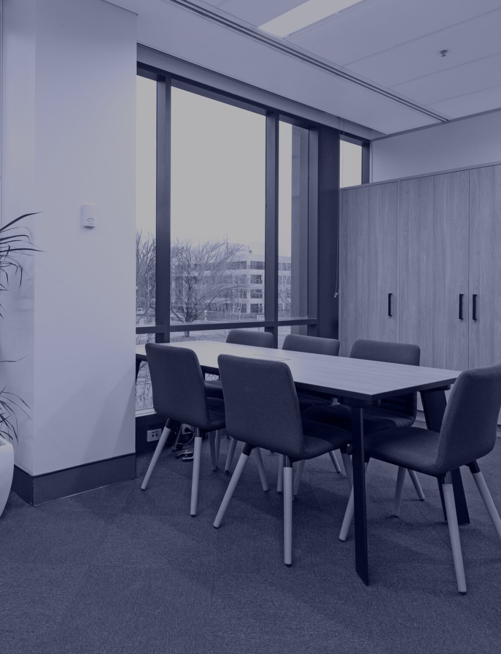15 National Circuit
PODCON thrived with the opportunity to be involved this project procured under a hybrid Design and Construct arrangement. Fast track initial design and consultant engagement was a critical phase of the project involving a proactive approach from all parties to ensure critical milestones were maintained.
2200m2 of floor space was de-fit and then reconstructed to provide secure lift lobbies and front of house meeting rooms in addition to accommodation for 183 work points back of house , breakouts, quiet spaces and additional meeting facilities. Staggered procurement and a innovative schedule of works enabled PODCON to identify and implement strategies in the process which would otherwise have represented a risk to the programme and overall realisation of the project.
Undertaking this project as a collaborative member of the project team cultivated the successful delivery of the space, in addition to drawing on previous DDA experience to undertake additional upgrades to the base building to ensure DDA compliance was achieved.


